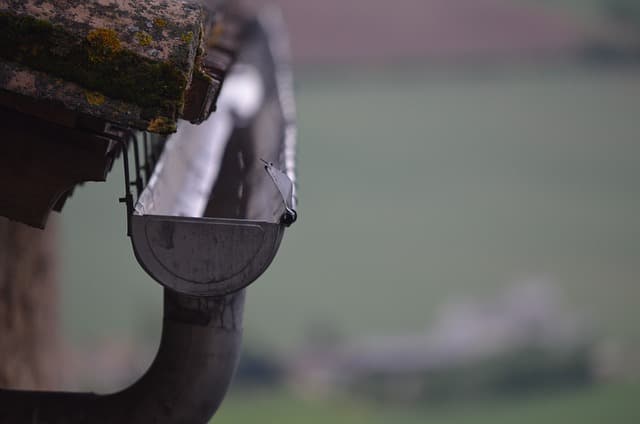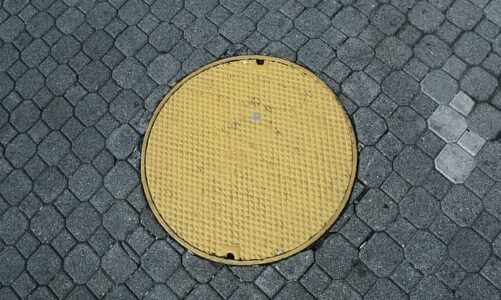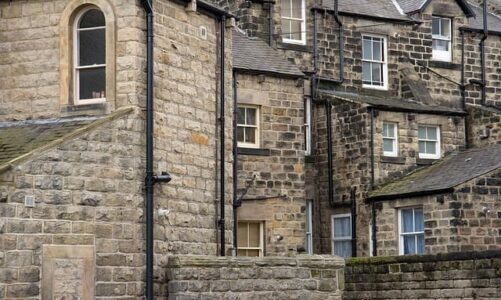Drainage system – the most important roofing element that performs the responsible task – the diversion of water from the roof to protect the facades of the building and underlaying rooms from the penetration of destructive moisture. Improperly arranged gutters are not just ineffective. They cause moisture in the attic or attic, the formation of corrosion on the exposed steel parts, washout basement, washout of the facade.
Why proper installation is important
Installation of gutters in a private home, country cottage, cottage – an important stage in the construction. Drainage system design is performed before the construction of the building. But there are situations when the building is already built and needs reconstruction. In any case requires a competent calculation of gutters and system elements. Each part performs a specific function. To ensure that the pipes do not sag, deform, and do not get clogged, it is necessary to buy a sufficient number of gutter elements.
The homeowner is able to perform the installation himself. It is sufficient to take a minimum set of tools and buy details of the gutter. This will help save money on decorating the facade of the building. In private residences are most popular at home with a single pitch roof. Consider the example of a roof with a single slope, how to correctly calculate the external drainage. Subsequently, calculate the number of parts on a gable roof or a roof of complex shape is not difficult. It is necessary to multiply the obtained value by 2.
What elements are used in modern drainage systems
The basis of the network of drainage from the roof is represented by gutters, gutter and drainage funnels, pipes, pipe bends. As fixtures and connectors are gutter and eaves holders, corners of gutters, plugs. You will also need fasteners for concrete and wood.
What other elements may be needed
For complex shaped roofs, corner risers are used, which are also placed under the valley. Such elements are needed for rapid drainage of melt water and rainwater, which has an impressive head on the gently sloping roofs and roofs of complex shapes. If the gradient of the slope is large, it is recommended to replace the outlet cone drainage element with a larger diameter. Overflow restrictors are used as additional parts. The use of gutter corners and tees relevant in the arrangement of hip roofs. Joints and connections of the gutter are sealed with sealant, which is purchased in advance.
Drainage network size
The range of ready-made plastic and metal solutions for the formation of drainage systems are represented by rounded, square and rectangular elements. When choosing should be guided by aesthetic preferences and combinations with roofing, facade. In calculations, the form does not affect. More important dimensions of the drainage system. Often the standard set for the object of private housing with a classic project is enough, so in the calculation of the diameter of the gutter is not taken. Let’s try to understand by example.
Traditional gutters have a minimum diameter of 12 cm, which is suitable for roof slopes with a total area of up to 80 square meters. For a country house this area is sufficient, it is rare to find an object of private housing more. For industrial facilities and cottages with slopes up to 110 square meters produced a series of larger gutters with a diameter of 15 centimeters. Also in the range is a series of industrial gutters section of 18.5 cm, suitable for servicing slopes up to 180 square meters.
Gutters what length will be needed
Gutters are designed to divert water during the melting of snow or downpour from the roof of the structure. When calculating the number of these elements, take into account the length of the gutters, eaves, mounting laps. The length of standardized parts is 3 meters. When forming the joint is done overlap of 3-4 centimeters. To formalize a 10-meter cornice will need the following elements:
- Gutters in the amount of 4 pieces (the excess is cut off).
- Connectors grooved connectors in an amount of 3 pieces, providing a tight connection and aesthetics of the formation of angular zones.
- Stoppers in an amount of 2 pieces, mounted on the left and right sides of the eaves at the ends, which are designed to stop the water and give the mounted structure rigidity. Some manufacturers of gutters offer custom-made gutters, so the size fitting in this case is not required. But this is an exception to the rule.
Calculate the number of brackets
Special brackets for gutters are used as fixing fasteners. Distinguish between cornice and gutter brackets. They differ in length. The fasteners are fixed to the roof gutter. The long model is installed prior to installation of corrugated board, metal or other roofing building material. The shortened model is installed after installation of the roof. The spacing of the brackets is 60 cm. In the calculation also takes into account the slope of the drainage system, which amounts to 3-5 mm per 1 meter of length. From which it turns out that on the ledge with a length of 10 meters there are 17 gutter holders.
Number of gutter pipes
Gutter pipe elements are used in construction to drain water. On the shelves of construction stores you can find pipes with a length of 2-3 meters with a one-sided crimp. When calculating the quantity adhere to the following principle: for ten meters 1 gutter is 1 riser with an outlet funnel. For buildings with a single pitched roof width of 10 meters is suitable for the above number of risers. Also in the calculation takes into account the height of the structure and the length of the eaves. For example, you have a four-meter-high building with an eaves overhang of 50 centimeters. Based on this, the following details will be needed:
- one funnel for releasing water;
- two elbows which change the water flow according to the architecture of the house;
- one connecting pipe installed between the elbows, one metre long with a double-sided crimp;
- two 2 metre-long pipes;
- seven pipe holders for fixing on the wood and bricks, ensuring a firm grip of the pipes on the wall (installation is carried out in 50 cm increments);
- One drainage elbow, installed from the bottom of the riser.
Drainage elbows perform several functions simultaneously – the diversion of water from the facade of the blind area, protecting the foundation from erosion and increase the decorative effect of drainage systems. Summarizing the above, we can confidently say that you can calculate the gutters for a private home in advance, if you know what the height of the walls, the length of the eaves and plumb, the width of the slopes.



